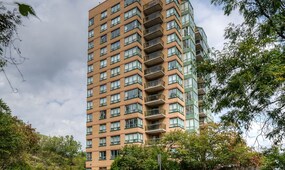Experience the best of downtown living with this spacious 1-bedroom plus den condo at 85 Duke St., right in the heart of Kitchener. The open concept, carpet-free layout offers plenty of room for living, working, and entertaining, with large windows that fill the space with natural light. The modern kitchen features a generous island and stainless steel appliances, blending style and functionality. The bright primary bedroom includes floor-to-ceiling windows a a walk-in closet, while the flexible den is ideal for a home office, creative space or extra storage. The unit features a walkout to a private balcony - a perfect spot to relax and enjoy city views. Additional perks include in-suite laundry, a storage locker, and underground parking for added convenience. Residents also have access to amenities at 55 Duke St. W. Located steps from City Hall, this condo puts you right in the middle of Kitchener's vibrant downtown. Restaurants, shops, events, and transit are all within easy reach, making this a fantastic place to call home.
Read More
























