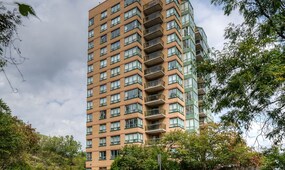1404 - 155 Caroline Street S, Waterloo MLS Number: 40676341
Waterloo, ON, N2L 0J8$2,250
Status: For Lease
- 1+ Beds
- 1 Baths
- Area : 671 sqft
- Property Type: Residential Lease (Condo/Apt Unit)
- Listing Courtesy : Condo Culture, Brokerage

Maximum 4 project can be compared at one go.
$2,250
Status: For Lease
Welcome to 1404-155 Caroline St Private Residences. This unit features one bedroom plus den, one bathroom and one underground parking spot and a storage locker. The kitchen has ample cabinets and stainless appliances, granite counters and a breakfast island. The kitchen/living room is open concept, providing a great space for entertaining. The den is a great office space. This unit is completely carpet free and tied seamlessly together with upgraded vinyl plank flooring. The building offers state of the art amenitiessuch as a secure entrance, concierge service, beautiful gardens and even a putting green; guest suites, fitness centre, and games/party room. It is close to both Universities, SunLife, Google and the Innovation Centre. Located right in the Heart of Uptown Waterloo -- steps away from bars, restaurants, Belmont Village, and upscale shopping! Right across the street is Vincenzo's which is as close to Italy as you can get! Foodies will love this location with all that it has to offer. Leave your car at home and use the LRT to get you around the City.
| Property Type | :Residential Lease |
|---|---|
| MLS Number | :40676341 |
| Listing Type | :Lease |
| Property Age | :0-5 Years |
| Possession Date | : |
| Last Updated | :16 Nov, 2024 (22 Hours ago) |
| Source | :Waterloo Region |
| Area | :Waterloo |
|---|---|
| City | :Waterloo |
| Area Major | :4 - Waterloo West |
| Area Minor | :415 - Uptown Waterloo/Westmount |
| Postal Code | :
N2L 0J8
|
| Directions | :John Street and Caroline Street |
| Price | : $2,250 |
|---|---|
| Lease Term | :$12 Months |
| Maintenance Fees | :$0/month |
|---|
| Bedrooms | :1 + |
|---|---|
| No. of Rooms | :5 |
| Air Conditioning | :Central Air |
| Heating | :Forced Air |
| Place of Worship | :No |
| Bathrooms | :1 |
|---|---|
| Approx Square Footage | :671 sqft |
| Den | :2.13 m x 2.44 m |
|---|---|
| Bedroom | :3.35 m x 3.05 m |
| Living Room | :4.27 m x 3.35 m |
|---|---|
| Kitchen | :3.96 m x 2.74 m |
| Pets | :Restricted |
|---|
| Garage | :1 |
|---|---|
| Park | :Park |
| Library | :Library |
12 Nov, 2024
TREB #40676341
Listed
Price On Request
















