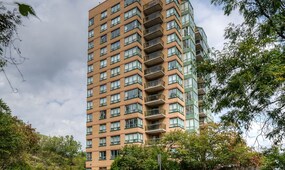Available for lease is a bright and spacious two-bedroom condo, ideally located in the heart of downtown Waterloo. This modern apartmentoers an open-concept living space with large windows, allowing natural light to ll the rooms. The unit features two well-sized bedrooms, astylish kitchen with stainless steel appliances, and a private balcony with views of the city skyline.Key Features:2 spacious bedrooms,1 modernbathroom,Open-concept kitchen with stainless steel appliances In-suite laundry for added convenience, Private balcony with scenic views,Secure building with access to amenities such as a tness centre, lounge, Walking distance to shopping, restaurants, cafes, and publictransportation.Short commute to Wilfrid Laurier University, University of Waterloo, and tech hubs This condo is perfect for professionals orstudents looking for a comfortable and convenient living space in downtown Waterloo. Available for immediate lease, don't miss the chanceto call this home!
Read More
 Reduced by $200
Reduced by $200




















 Reduced by $200
Reduced by $200