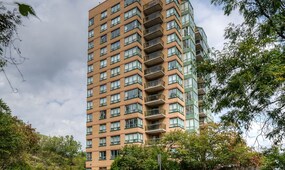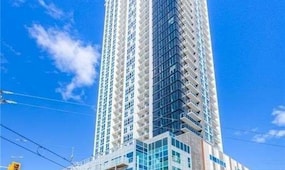This contemporary condo in downtown Waterloo is a prime opportunity for those seeking a dynamic urban lifestyle. Featuring 1 bedroom, a versatile den, and 1 bathroom, this stylish unit is designed for comfort and convenience. The spacious living area is bathed in natural light, creating a warm and inviting atmosphere. Step out onto the expansive 22 x 4.10 balcony and enjoy unobstructed views of the city below. Perfectly situated near Wilfrid Laurier and Waterloo Universities, this condo offers easy access to educational institutions, Technology Park, and a wide array of shopping and dining options. With great amenities, parking, and a locker included, this condo provides everything you need to live comfortably in the heart of it all. Whether you're a student, professional, or anyone who values urban living, this condo offers the perfect blend of location, convenience, and style.
Read More
 Reduced by $150
Reduced by $150

























 Reduced by $150
Reduced by $150