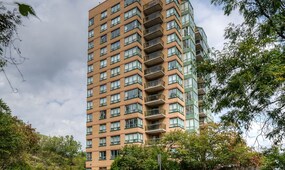D61 - 142 Foamflower Place, Waterloo MLS Number: 40670890
Waterloo, ON, N2V 0J1$2,700
Status: For Lease
- 3+ Beds
- 2 Baths
- Area : 1090 sqft
- Property Type: Residential Lease (Condo/Apt Unit)
- Listing Courtesy : Royal Lepage Wolle Realty

Maximum 4 project can be compared at one go.
$2,700
Status: For Lease
Brand New, Never Lived In stacked townhouse located in the Vista Hills in Waterloo. Minutes to all modern amenities including grocery stores, shopping, restaurants, Costco, Shoppers Drug Mart, banks, medical centre and on bus route to the University of Waterloo and Wilfred Laurier University. Unit 61 is a lower level unit offering open concept living with 3 bedrooms and 2 bathrooms. High quality finishes throughout. Enjoy quartz countertops, abundance of cabinets, a large kitchen island, new stainless steel appliances, laminate flooring and more. Primary bedroom with walk-in closet and a 3-piece ensuite bathroom. Two other bedrooms with large closets. Additional features include in-suite laundry, on-demand hot water heater, heat recovery ventilation, oversized walk-out patio is an entertainers delight. Internet INCLUDED & TWO assigned parking spaces. Tenant pays utilities. Landlord pays water heater & water softener rental.
| Property Type | :Residential Lease |
|---|---|
| MLS Number | :40670890 |
| Listing Type | :Lease |
| Property Age | :New |
| Possession Date | : |
| Last Updated | :04 Nov, 2024 (5 Hours ago) |
| Source | :Waterloo Region |
| Area | :Waterloo |
|---|---|
| City | :Waterloo |
| Area Major | :4 - Waterloo West |
| Area Minor | :443 - Columbia Forest/Clair Hills |
| Postal Code | :
N2V 0J1
|
| Directions | :COLUMBIA STREET TO WEST TO LADYSLIPPER DR TO FOAMFLOWER PLACE |
| Price | : $2,700 |
|---|---|
| Lease Term | :$12 Months |
| Bedrooms | :3 + |
|---|---|
| No. of Rooms | :7 |
| Air Conditioning | :Central Air |
| Heating | :Forced Air |
| Place of Worship | :No |
| Cross Street | :LADYSLIPPER DRIVE |
| Bathrooms | :2 |
|---|---|
| Approx Square Footage | :1090 sqft |
| Living Room | :3.86 m x 3.81 m |
|---|---|
| Bedroom | :3.25 m x 2.87 m |
| Bedroom | :3.07 m x 2.90 m |
| Bedroom Primary | :3.43 m x 3.30 m |
|---|---|
| Kitchen | :3.81 m x 3.07 m |
| Parking Space | :2 |
|---|---|
| Pets | :Restricted |
| Park | :Park |
|---|
02 Nov, 2024
TREB #40670890
Listed
Price On Request















