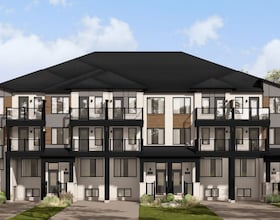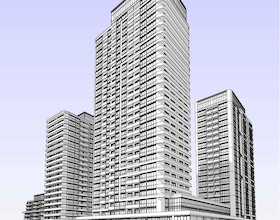
Arbor West
10024 Mississauga Road, Brampton
- 88 Buildings
- 204 Units
- Townhouses

Welcome to Arbor West, an exciting pre-construction residential project located at 10024 Mississauga Road, Brampton Peel. This development features a variety of housing options including detached houses, townhouses, and freehold properties, all set within a beautifully designed subdivision. With a total of 88 buildings and 204 units, Arbor West promises a vibrant community atmosphere complemented by public spaces and parks.
Residents of Arbor West will enjoy easy access to essential services including nearby hospitals such as Georgetown, Brampton Civic, and Brampton Memorial Campus. Families will also appreciate the proximity to quality educational institutions like Green Apple Alternative School Brampton, Applewood Academy And Daycare, and Montessori Leaders School. This prime location in Northwest Brampton ensures a perfect blend of convenience and community living.






























