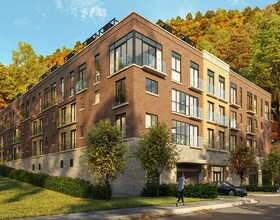
The Spencer At Dundas Peak
24 Brock Street North, Dundas, Hamilton
- 1 Building
- 51 Units
- Condos

The Spencer At Dundas Peak is an exciting pre-construction residential condo project located at 24 Brock Street North, Dundas Hamilton. Developed by Sage Development Corp, this modern building will feature a total of 51 units, designed by the renowned McCallum Sather Architects. This project promises to offer a vibrant living experience in the beautiful Dundas neighborhood.
Residents of The Spencer At Dundas Peak will enjoy easy access to essential amenities, including top hospitals like McMaster Children's Hospital and St. Joseph's Healthcare Hamilton. Families will appreciate the proximity to quality schools such as Hamilton Academy Of Performing Arts and Providence Christian School, making it an ideal location for both living and learning in Dundas.






























