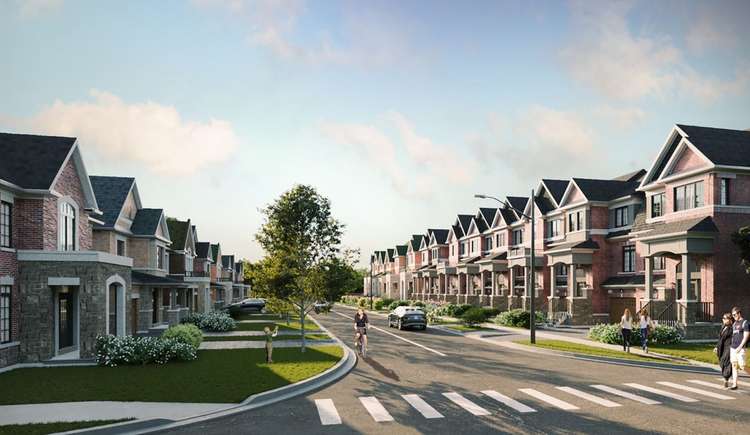- New Homes
- For Sale
- For Rent

Maximum 4 project can be compared at one go.


Highbury Gardens
- Project Status:Registration
- Builder Name:Stafford Homes

- 96 Units
- Townhouse
- Preconstruction

- 3, 4 Beds
- 2.5, 3.5 Bath
Highbury Gardens - Project Description
Highbury Gardens - Building Details
- Building AddresGarden Street & Dundas Street East, Downtown-Whitby, Durham, Ontario
- ArchitectHunt Design Associates Inc.
- Parking PricePrice on Request
Highbury Gardens- Tower Details
| Property Type | : Townhouse |
| Price | : From $900 |
| Area | : Durham |
| Possession Date | : |
| Country | : Canada |
| State | : Ontario |
| Municipality | : Whitby |
| Community |
: Downtown-Whitby |
Highbury Gardens - Unit Plans
Downtown Whitby Neighbourhood Overview
Located in the heart of Durham in Ontario, Canada, Downtown Whitby is a charming town with historic architecture, eclectic local businesses, and rich heritage. Whitby's downtown neighbourhood was created by local businessman Peter Perry, who built a general store in 1836.
In 1846, he submitted a plan of subdivision that became known as Perry's Plan. In 1854, local businessman, farmer, and political figure Asa Werden helped further develop the neighbourhood with Werden's Plan, which was registered the same year.
Over the past century, Downtown Whitby has emerged as a bustling centre of beautiful Victorian, Regency, and Craftsman-style houses and historical buildings occupied by a diverse variety of local businesses, restaurants, and shops. Located at the "Four Corners" intersection of Brock and Dundas Streets, this historic downtown commercial corridor is a wonderful neighbourhood to explore, shop, and soak in history.
Let us go through Downtown Whitby's overall livability and lifestyle score:
| Livability | 83 |
| Amenities | A+ |
| Commute | A+ |
| Cost of Living | C |
| Crime | B- |
| Employment | C |
| Housing | A+ |
| Health | A+ |
| Schools | A+ |
Downtown Whitby is a vibrant, healthy, and safe place to live, with home prices 26% lower than the national average and 41% lower than Ontario. Here, total crimes are 22% less than the national average, and high school graduate rates are a steady 85%. There are also multiple hospitals, police and fire stations, and pharmacies, making this town a safe and serene place to live.
| Index | Downtown Whitby/100k People | Whitby/100k People | Ontario/100k People | National/100k People |
| Total crime | 3,281 (estimate) | 2,477 | 3,086 | 4,223 |
| Violent crime | 842 (estimate) | 636 | 792 | 1,042 |
| Property crime | 2,439 (estimate) | 1,841 | 2,294 | 3,181 |
Highbury Gardens - Project Structure
| Unit Stories | : 96 Units |
| Construction Status | : Preconstruction |
| Architect | : Hunt Design Associates Inc. |
| Builder | : Stafford Homes |
| Price | : From $900 |
| Est. Completion | : Summer 2023 |
Mortgage Calculator
- 0
- 400k
- 800k
- 1.2M
- 1.6M
- 2M+
- 0
- 6
- 12
- 18
- 24
- 30+
- 0
- 6
- 12
- 18
- 24
- 30+
- $1,267
- $456,015
- $206,015







