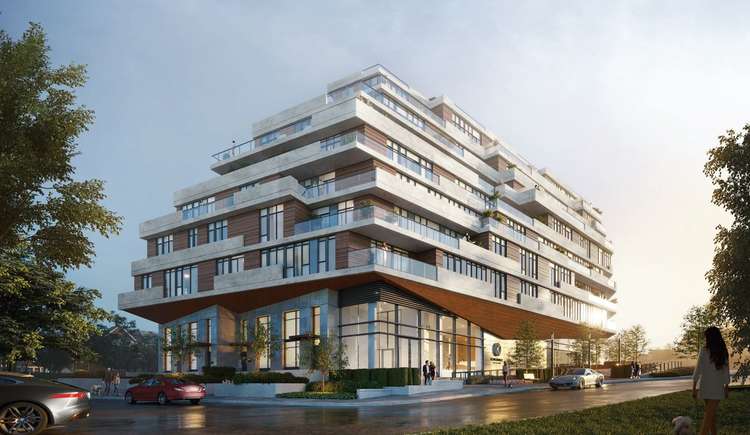- New Homes
- For Sale
- For Rent

Maximum 4 project can be compared at one go.


Kingsway Crescent
- Project Status:Selling
- Builder Name:Harhay Developments

- 102 Units 8 Stories
- Condo and Townhouse
- Preconstruction

- 1, 2 Beds
- 1, 2 Bath
Kingsway Crescent - Project Description
Kingsway Crescent - Building Details
- Building AddresOld Dundas Street & Kingsway Crescent, Kingsway-South, Toronto, Ontario
- ArchitectTACT Architecture Inc.
- Parking Price$49,900
Kingsway Crescent- Tower Details
| Property Type | : Condo and Townhouse |
| Price | : From $500 |
| Area | : Toronto |
| Possession Date | : |
| Country | : Canada |
| State | : Ontario |
| Municipality | : Toronto |
| Community |
: Kingsway-South |
Kingsway Crescent - Unit Plans
Kingsway Crescent - Amenities







Kingsway South Neighbourhood Overview
Kingsway South is a neighbourhood located in the west end of Toronto, Ontario, Canada. It is known for its upscale homes, many of which are large detached houses with quiet streets and proximity to the Humber River Valley. It is bounded by Bloor Street to the south, Dundas Street to the north, Mimico Creek to the west, and the Humber River to the east. The nearest subway station is Old Mill Station, which is located on the Bloor-Danforth line.
Kingsway South has huge potential in the real estate market since most houses are well-designed Tudor-style homes with neat surroundings. It is an affluent residential area primarily consisting of single detached homes with large floor areas and unique designs. The environment is green, and the environment is perfect for families as well as working professionals looking for a great place to live. The market prices of houses in Kingsway South are slightly higher than the average prices in Toronto because Kingsway South is one of the most desirable residential neighbourhoods in the city. The extra expense proves to be justified because the area is equipped with good infrastructure, including schools, has a high rating, and is closely knit. However, this area has many houses and other properties available because the demand is high due to the location and the quality of life here.
Kingsway South has exceptional livability, combining serene suburban charm with urban convenience. Its beautifully maintained streets, excellent schools, and plentiful green spaces create an ideal family environment.
The neighbourhood's population has a median age of 46.8 years. The cost of living is 27% higher than the average in Toronto. Kingsway South has low criminal activity, numerous job opportunities, attractive housing options, and outstanding educational facilities. It is well-known for its welcoming and inclusive atmosphere.
| Livability | 86/100 |
| Amenities | A+ |
| Cost of Living | F |
| Crime | A+ |
| Employment | A+ |
| Housing | A+ |
| Schools | A+ |
Kingsway South has seen lower crime rates than other areas in the country, as the overall crime rates have been 72% below average, and violent crime rates have been 71% below average. According to crime statistics, residents of this city have a 1 in 86 chance of becoming a victim of a crime, which means it is safer than only 88% of other cities in Ontario. Crime in Toronto has decreased annually, making Kingsway South a safer residence place. This drop in the crime rate is one of the reasons why many people choose to live there.
The table below briefly showcases Kingsway South's crime rate with the national average rate.| Index | Kingsway South/ 100k People | Toronto/ 100k People | Ontario/ 100k People | Canada / 100k People |
| Total crime | 1,166 (estimate) | 2,915 | 3,086 | 4,223 |
| Violent crime | 299 (estimate) | 748 | 792 | 1,042 |
| Property crime | 867 (estimate) | 2,167 | 2,294 | 3,181 |
Kingsway Crescent - Project Structure
| Unit Stories | : 102 Units 8 Stories |
| Construction Status | : Preconstruction |
| Architect | : TACT Architecture Inc. |
| Builder | : Harhay Developments |
| Price | : From $500 |
| Est. Completion | : Winter/Spring 2023 |
Mortgage Calculator
- 0
- 400k
- 800k
- 1.2M
- 1.6M
- 2M+
- 0
- 6
- 12
- 18
- 24
- 30+
- 0
- 6
- 12
- 18
- 24
- 30+
- $1,267
- $456,015
- $206,015
Location Insights



- 2 beds
- 2 baths
The Tailor Queensway Residences
Islington-City-Centre-West, Toronto, Ontario













