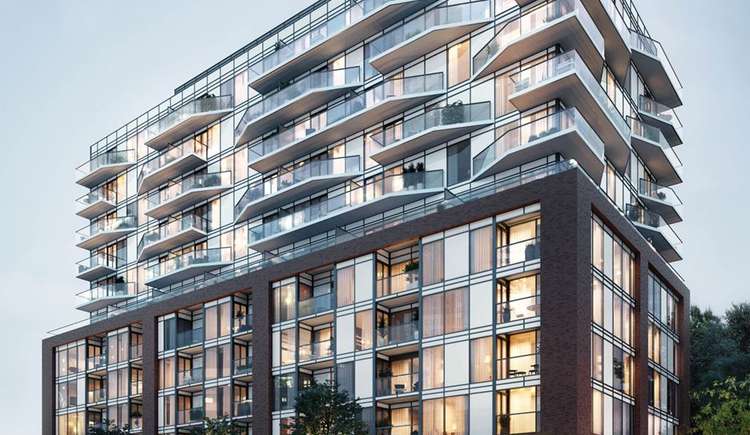A neighbourhood in Toronto, Ontario, Canada is called West Hill. It is situated in the Scarborough neighbourhood near the eastern edge of the city. The area is roughly bordered on the west by Scarborough Golf Club Road and a branch of Highland Creek, on the south by Lake Ontario, and on the east by Highland Creek. Its elevated location on the western side of Highland Creek, a deep glacial ravine, gave rise to the name.
It is currently common to refer to the area east of Manse Road, which approximately divides this neighbourhood in half, as the Manse Valley neighbourhood. Compared to the western section of the neighbourhood, it has greater industrial development and less commercial development. Prior to construction, however, these areas were regarded as being a part of West Hill.
The liveability and lifestyle of neighbourhood West Hill has been seen to be moderately preferable. However, some areas are there, where West Hill has some challenges to be the perfect liveable place for people. The following table shows the liveability of the place along with some of other traits:
| Liveability |
75 |
| Amenities |
A+ |
| Cost of Living |
B- |
| Employment |
C- |
| Housing |
A- |
| Schools |
D |
| Crime |
B |
The crime rate of the West Hill neighbourhood is on the lower side. It is less than 4% for less than 100,000 people in the area. The violent crime statistics are also lower in comparison to the property crime figures. The area is mostly peaceful here. The crime rate of this place has been statistically compared in the following:
| Index |
West Hill (/100k people) |
Toronto
/100k People |
National (/100k people) |
| Total Crime |
3,823 |
2,915 |
4223 |
| Violent Crime |
982 |
748 |
1042 |
| Property Crime |
2,842 |
2,167 |
3181 |
All violent and property crimes are included in total crime. Homicide, murder, assault, robbery, abduction, extortion, harassment, threats, and any other violent offences are considered violent crimes. Breaking and entering, theft, theft of a motor vehicle, fraud, mischief, and all other property crime violations are all considered property crimes. Violations of federal statutes, traffic laws, the criminal code, and drug laws are among the crimes not listed in this table. Based on data from Statistics Canada, these crime statistics are estimates.
Read More































