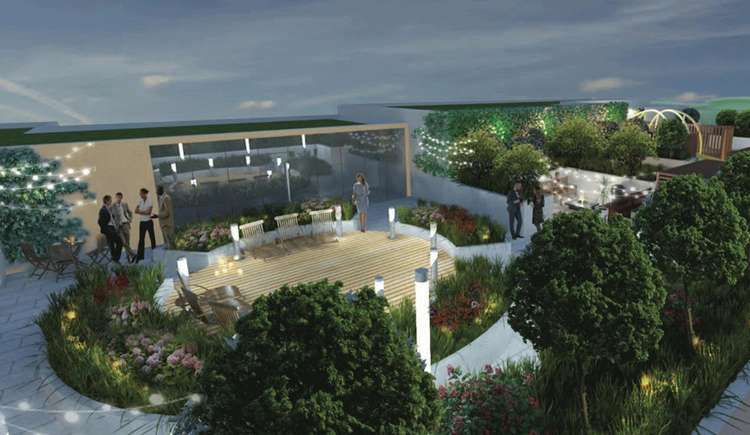York University Heights is a neighbourhood in the province of Ontario. Known to people as Northwood Park, this neighbourhood is famous for its spectacular natural beauty. Regarding growth, this neighbourhood is experiencing Toronto’s most recent large new housing developments. Located east of the Black Creek River between Sheppard and Steeles, it is home to a multicultural community.
York University Heights’ population demographic consists mainly of young people. The youth prefers to stay in the high-rise buildings of this neighbourhood. One can say that it looks like a concrete and glass jungle. People in this neighbourhood are conscious about their health and actively play sports such as Tennis. It is like a hotspot for the student community. This is a popular locality to settle down and raise a family, offering a mix of urban and rural living ideal for those looking for a peaceful yet modern lifestyle.
Situated along the Steeles Avenue border, this neighbourhood has plenty of parks and restaurants where people spend quality time. The multicultural population of this neighbourhood makes the dining experience more diverse. Here, you can find the park students talking to one another and having a great experience.
With an exceptional livability score, York University Heights offers a beautiful neighbourhood locality. This locality boasts rich amenities, an affordable cost of living, comfortable employment, effective housing solutions, smooth connectivity, and the best amenities. The following table showcases a snapshot of York University Heights’ overall livability and lifestyle score.
| Livability |
78 |
| Amenities |
A+ |
| Commute |
A+ |
| Cost Of Living |
D- |
| Crime |
C |
| Employment |
C- |
| Housing |
D+ |
| Health |
A+ |
| Schools |
B+ |
York University Heights is rated A+ regarding its amenities. It is strategically located, making the commute easy. The neighbourhood is highly rated for healthcare and commute (A+). The schools in this neighbourhood are rated B+. Residents can find decent employment opportunities. It is comparatively a safe neighbourhood. The crime rate in the past years has decreased by 12% compared to the national average. These attractive aspects make the neighbourhood much more fascinating for the residents. Following is a table that illustrates the crime estimates in the area.
| Index |
York University Heights Area/100k People |
Toronto/100k People |
Ontario/100k People |
National/100k People |
| Total crime |
3,717 |
2,915 |
3,086 |
4,223 |
| Violent crime |
954 |
748 |
792 |
1,042 |
| Property crime |
2,763 |
2,167 |
2,294 |
3,181 |
Read More




























