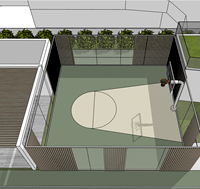- New Homes
- For Sale
- For Rent

Maximum 4 project can be compared at one go.


Y9825
- Project Status:Registration
- Builder Name:Metroview Developments

- 452 Units 22 Stories
- Condo and Townhouse
- Preconstruction

- 1, 2 Beds
- 1, 2 Bath
Y9825 - Project Description
Y9825 - Building Details
- Building Addres9825 Yonge Street, Harding, York, Ontario
- ArchitectWallman Architects
- Parking PricePrice on Request
Y9825- Tower Details
| Property Type | : Condo and Townhouse |
| Area | : York |
| Possession Date | : |
| Country | : Canada |
| State | : Ontario |
| Municipality | : Richmond-Hill |
| Community |
: Harding |
Y9825 - Unit Plans
Y9825 - Amenities










Harding Neighbourhood Overview
Harding is a diverse community in Richmond Hill, Toronto. The neighbourhood offers a range of housing options, from freehold houses to condominiums and co-op rental apartments.
The focal point of Harding is Harding Park, a prominent landmark with recreational amenities and tranquil nature pathways along German Mills Creek, a tributary of the East Don River.
In contrast, the neighbourhood is surrounded by busy arterial roadways: Yonge Street to the west, Bayview Avenue to the east, and Major Mackenzie to the north.
Harding is a small area boasting a livability score of 77/100. With numerous appealing and cost-effective lifestyles, the neighbourhood stands out as an attractive option across Canada.
| Livability | 77 |
| Amenities | F |
| Commute | A+ |
| Cost of Living | F |
| Crime | A- |
| Employment | A+ |
| Housing | D+ |
| Health | A+ |
| Schools | A+ |
Harding has a population of 9,091. The crime rate in Harding is 25% lower than the national average. The likelihood of becoming a crime victim in Harding is 1 in 32, showcasing a relatively safe environment.
| Index | Harding/100k People | Richmond Hill/100k People | Ontario/100k People | National/100k People |
| Total crime | 3176 | 2358 | 3086 | 4223 |
| Violent crime | 815 | 605 | 792 | 1042 |
| Property crime | 2361 | 1753 | 2294 | 3181 |
Y9825 - Project Structure
| Unit Stories | : 452 Units 22 Stories |
| Construction Status | : Preconstruction |
| Architect | : Wallman Architects |
| Builder | : Metroview Developments |
Mortgage Calculator
- 0
- 400k
- 800k
- 1.2M
- 1.6M
- 2M+
- 0
- 6
- 12
- 18
- 24
- 30+
- 0
- 6
- 12
- 18
- 24
- 30+
- $1,267
- $456,015
- $206,015







