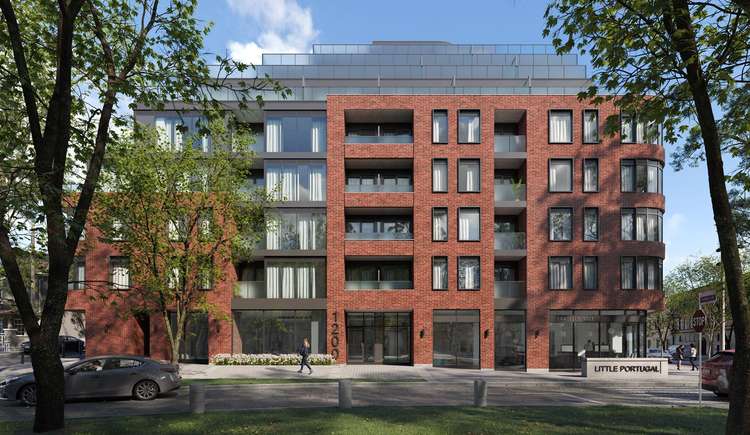A flourishing neighbourhood in Vaughan, Beverley Glen is a prime example of tranquil surroundings with superior urban connectivity. It lies between Centre Street and Highway 407 and caters to a diverse demographic from 20 to 60, making this family-friendly locality a sought-after haven over the past decade. It is in proximity to Toronto, and the network of highways simplifies commutes.
Home to investors, artisans, and professionals, Beverley Glen exudes a tight-knit charm akin to a mini-city. Located north of Bloor-Yorkville, with Etobicoke Creek to the east and Lawrence Wiilie Sadler Linear Park to the west, Beverley Glen has plenty of beautiful homes, and its community spirit is commendable.
Let us go through Beverley Glen's overall livability and lifestyle score:
| Livability |
79 |
| Amenities |
A+ |
| Commute |
A+ |
| Cost of Living |
F |
| Crime |
A |
| Employment |
A+ |
| Housing |
C+ |
| Health |
A+ |
| Schools |
A- |
With its exceptional livability score of 79/100, Beverley Glen stands out as a prime residential neighbourhood in Vaughan. However, despite the high livability, residents are aware of crime, about 4% above the Vaughan average. Beverley Glen is an attractive neighbourhood and a good community for residents.
| Index |
Beverley Glen/100k People |
Vaughan/100k People |
Ontario/100k People |
National/100k People |
| Total crime |
2,211 (estimate) |
2,123 |
3,086 |
4,223 |
| Violent crime |
568 (estimate) |
545 |
792 |
1,042 |
| Property crime |
1,644 (estimate) |
1,578 |
2,294 |
3,181 |
Read More















