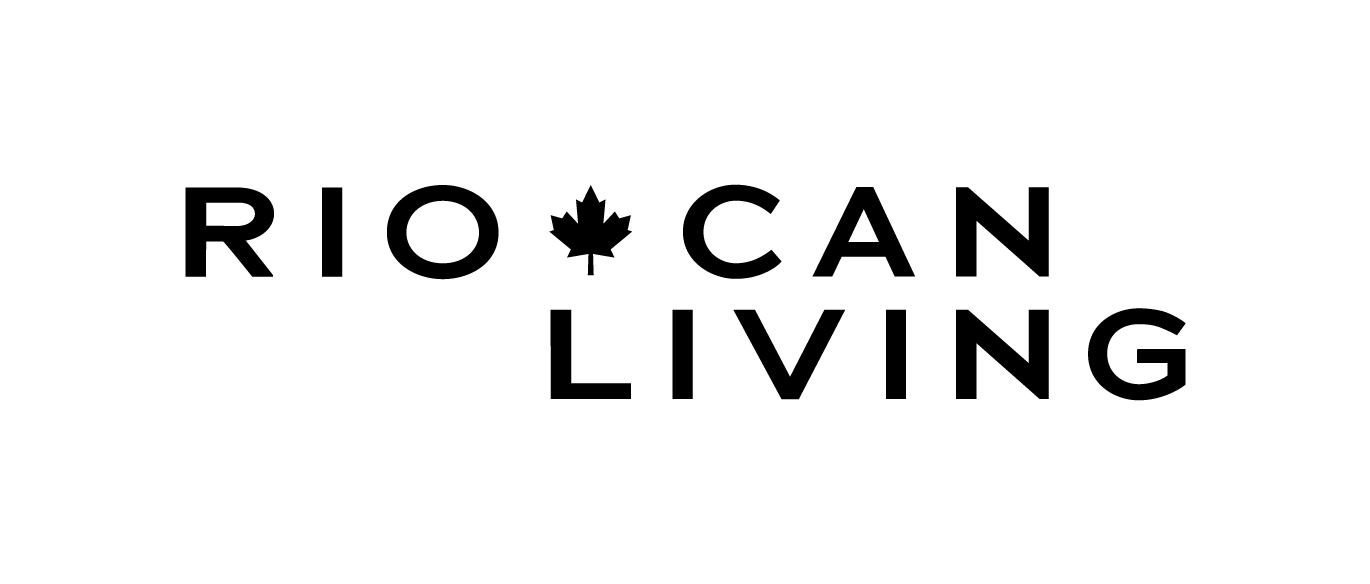Queen & Ashbridge is an exciting under-construction residential and commercial project located at 1575 Queen St E in Toronto's vibrant Greenwood-Coxwell neighborhood. This development features two buildings offering a total of 632 units, including affordable rental options, market-rate rentals, and condos. Designed by renowned architects Teeple Architects and Turner Fleischer Architects, the project is developed by a collaboration of RioCan Living, Toronto Community Housing Corporation, and Context Development.
Residents will enjoy a variety of amenities and easy access to essential services with several hospitals nearby, such as Toronto East General Hospital and Michael Garron. Families will appreciate the proximity to schools like Kew Park Montessori Day School and Brighton. Commuting is convenient, with multiple subway stations including Coxwell, Greenwood, and Donlands within reach. Queen & Ashbridge is set to be a thriving community hub, perfectly blending residential living with commercial opportunities.




















































