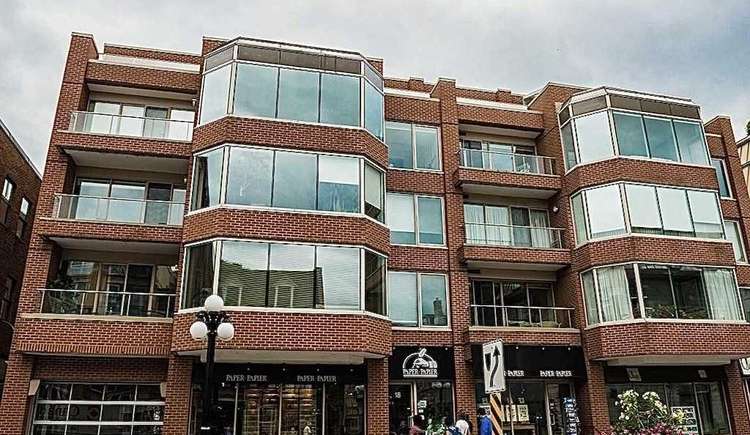RARE FIND OFF SUSSEX DR.Exclusive Low-rise condominium in the Byward Market. Shares private gated courtyard with NCC containing the famous "Dancing Bear", for the exclusive use of the residents in the evening. Incorporates large living room with panoramic bay windows which extend over sidewalk. Beautiful natural gas fireplace. Eat-in kitchen with bistro table set and granite counter tops, hardwood cupboards with under-mount lighting. New washer/dryer, stainless fridge, stove, dishwasher, microwave, wine cooler and euro-design range hood. Huge primary bedroom with full bathroom and includes 2 closets (including walk-in). Spacious 2nd bedroom with patio doors onto balcony and corner windows. Front foyer with large closet and 2nd bathroom with massage shower. Granite floors in dining room and kitchen with real engineered hardwood oak floors throughout. Warm, natural gas hydronic heating. Includes storage locker. Low condo fees. Indoor parking available nearby.
Read More
























