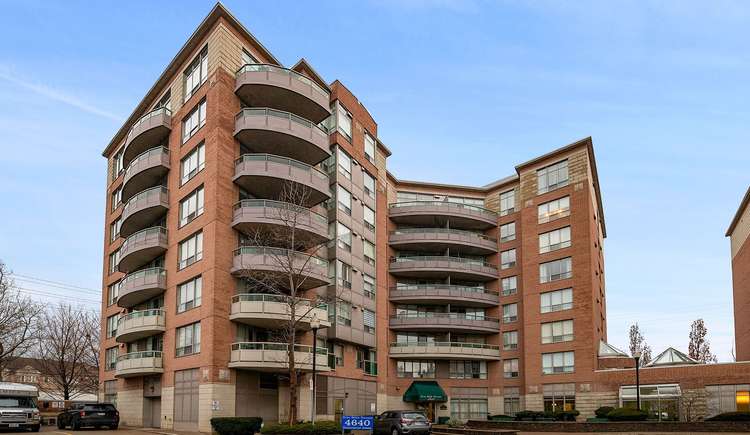*Wow*Stunning 2 Bedrooms + 2 Bathrooms Condo Suite With Walk-Out To Huge Balcony In The Heart Of Mississauga*Fantastic Open Concept Design Perfect For Entertaining Family & Friends*Bright & Airy Ambiance With Large Sun-Filled Windows & Laminate Floors*Large Kitchen With Fridge, Stove, Dishwasher, Double Sink, Backsplash & Breakfast Bar*Watch Breathtaking Sunset Skyline Views From Your Living Room*Amazing Primary Bedroom With His & Hers Closets, 3-Piece Ensuite & Juliette Balcony*Enjoy Beautiful Amenities: Indoor Pool, Gym, Party Room, Guest Suites, Security System*Steps To Schools, Parks, Trails, Erin Mills Town Centre, Credit Valley Hospital, Grocery, Restaurants, Movie Theatre & More!*Minutes Away From Major Transit Routes Including Hwy 403, Hwy 407, Go Station*See This Beauty Today!*
Read More










































































