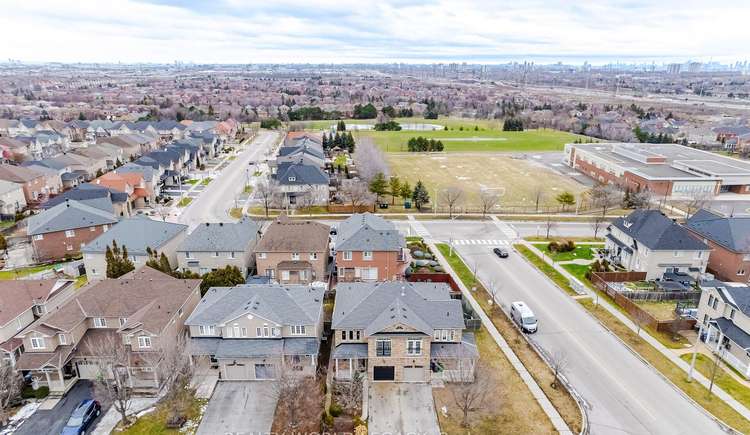This immaculately maintained 3 bedroom semi in the heart of Mississauga is ready for your personal touch. Too many features to list and the most prominent is LOCATION! Sitting in the Hurontario neighbourhood this home is a commuters dream. The LRT will be less than 500m from your front door & Cooksville GO is just 4KMs south. The GTA is at your doorstep! The main floor living room features custom built-ins and easy access to the upgraded kitchen and dining room. Pella patio doors (-6 years old) lead to an revitalized (2023) TREX deck. The "in-between" floor has a spacious family room w/ a juliette balcony. A large primary is complete with ensuite-soaker tub-and walk-in closet. The lower floor features a private office space with handmade built-in desk and cabinets, rec room, large laundry w/ rough-ins for a washroom. The backyard is a dream for any Greenthumb and is planted to bloom throughout the warmer months with 70 Fancy Tulips and various other perennials included.
Read More




























































