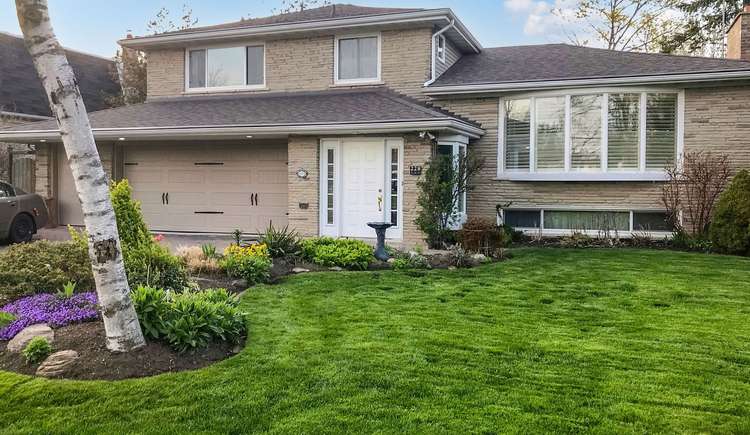Sensational Executive Guildwood Home! Huge 70 x 120 Ft Treed Yard with Salt Water Inground Pool, Interlock Rear Patio & Cabana! This bright, spacious, beautifully maintained home has award winning gardens and fantastic curb appeal. A huge bay window gives you a sundrenched living & dining room. The kitchen has wall to wall windows overlooking the pool and gardens a walk-out to a deck with seating and BBQ area. There are 4 ample size bedrooms (one of which is being used as a family room w/3 pc bath, 2 closets and an oversized sliding glass walkout to the pool and patio): On the recreational room lower level, there is a bonus Walk-Up with a separate entrance to both the front & rear yards and a rough in for a 3 pc bathroom giving you the opportunity to create an ‘in-law’ suite. Gleaming hardwood floors throughout, 2 wood burning fireplaces and spacious principal rooms making this perfect for the growing family! Enjoy walking to the Lake & Trails! This Beauty Won't Last!!!
Read More








































