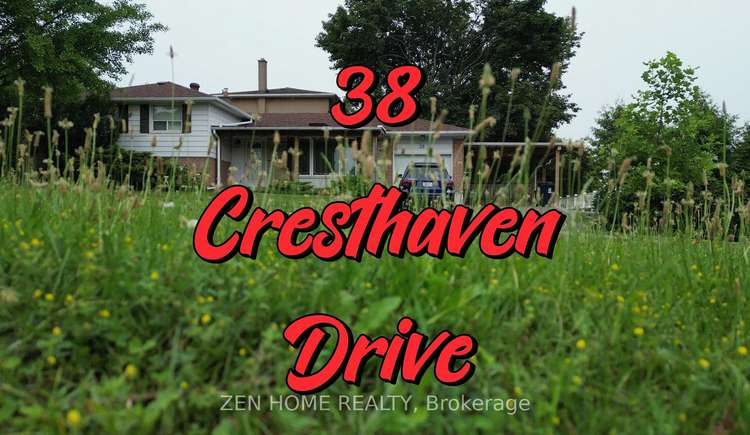Attention families! Incredible opportunity! Conveniently located near top-rated schools & Seneca College, next to Cresthaven PS! Walking distance to Go Train! 2.5 min. walk to TTC Bus Station! Steps to Public Library and Tim Hortons for your morning Coffee. Act fast! Huge Potential in North York, Toronto. Ideal for families or investors not currently qualified for conventional mortgage with assumption of current tenancy agreement & high rental income. Don't miss out on this value-packed easy mortgage qualifier property / redevelopment opportunity in a sought-after neighborhood! Charming, fully renovated 3+2 Bdrm (5 beds in total), 4 Bath side-split with the largest deck in town & amazing outdoor space, ideal for entertaining. Rented fully furnished! Don't miss out! Attention: Investors and developers | Income Property $5,500 monthly rental income + Utilities. Ideal for lower income buyers to qualify for a mortgage to buy now before prices are up to the roof, refinance after the mortgage rates are much down later in 2025. Can build 3 units, each with their own civic address: 1 Tristan Cres, 36 & 38 Cresthaven Drive (without severence). Rebuild 3 units incl. garden suite on sloped lot, setback is less than the current building's widest area which is great! Prime location with new mansions nearby.
Read More






















































