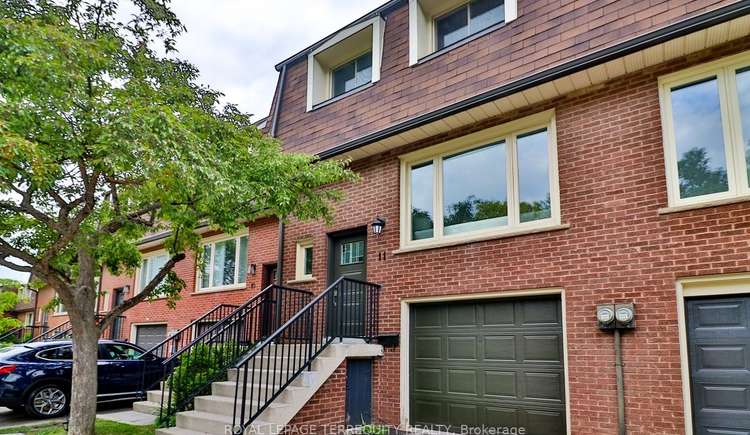Move in ready, 1750 sq ft beautifully renovated with premium upgrades throughout. All newer flooring, railings and stairs, washrooms, open concept custom kitchen, custom closets, doors, lights, wi-fi garage door opener, new appliances and more. Huge bright living-dining with open concept with kitchen and walk out to private deck overlooking patio and enclosed pet friendly yard. King sized bedrooms, finished rec room and clean, painted laundry and furnace room with workbench. Excellent location, ttc and mississauga transit out the door. Steps to plaza and shopping via private pathway. Mins to hwys, airport, schools, churches and trails. Spectacular family home. Don't miss this one!!!
Read More




































































