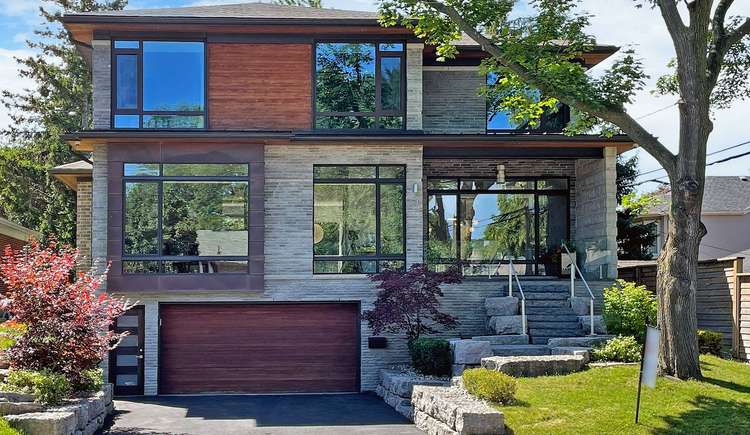Standout Modern Designed Home,Back on Islington golf course, Floor to Ceiling Wall Windows,Provide you lot of Sunlight. Open and Transparent Interior Layout.18 ft Cathedral Ceiling at Back Stair Landing Area. $$$ Natural Stone Landscaping Front and Back. Prox 4000 sqft, Spectacular Golf Course Views from Premium Bedroom Terr. Elevator For 3 Floors, Basement is Above Ground ( You have a 3 story home with no Basement). Separated Entrance from Garage to the House, Easy access for Owner, Contain One Large Sunny and Bright bedroom, 3 Pieces Washroom,Perfect In-Law Suit. Oversized Eat-In Kitchen W/O to Yard, Dining For 15, Generous Halls & Foyers, Master Wing W/5Pc Ensuite,Heated Flooring, Custom Staircases/Glass Railings.Minutes To Airport. Walk 2 Rosethorn Ps, Sub Zero Fridge,Wolf Stove, Dw, B/I Coffee/Espresso Maker, Full Sized Glass Wine Cellar, Elevator, 2 Furnaces,2 A/C, Washer/Dryer, Irrigation,Security,Sound, Camera System, Elevator. Hot Water Tank(own), Elf's, Garage Shelving,
Read More






































