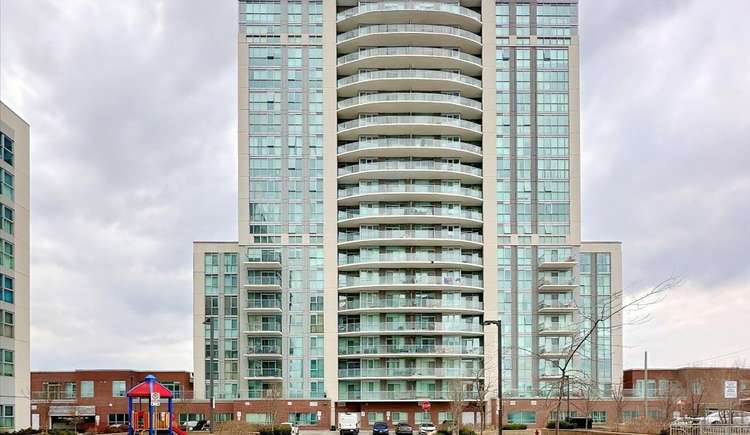Beautiful Modern Condo ,18th Floor 908 Sq. Ft., 9 Feet Ceilings,210 Sf Extra Large Balcony. Thishome is filled with sun light all day with a beautiful city view .The unit has a beautiful openlayout .Primary bedroom has a door to the balcony and has an ensuite. Newly renovated kitchencomes with beautiful Quartz, Double Sink and lots of extra storage. The building has amenities,such as visitor parking, & a bike storage .The building is very well connected with transit atthe doorstep, easy access to the highway and close to schools (UofT), shopping, restaurants and agreat Community centre .The ground level offers amenity space with an indoor Pool and Gym with alandscaped parkette inside the community .The unit is impeccably clean and is a must-see.
Read More

































































