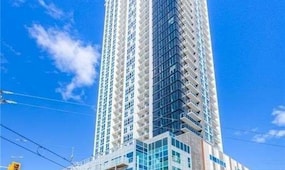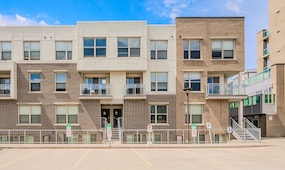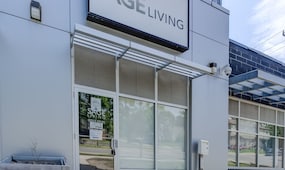Welcome to this stunning, carpet-free home in the serene and picturesque Lakeshore neighborhood! This beautiful single-detached home sits on a huge 70x120 ft lot, just steps away from the peaceful Laurel Creek Reservoir. Inside, the open-concept main floor includes a spacious, modern eat-in kitchen, a dining area, and a bright living room with ample natural light. The kitchen comes equipped with recently updated appliances. Upstairs, youll find three generously sized bedrooms, each with large windows that flood the rooms with light. The fully finished basement, currently rented for $2,500/month, offers excellent additional income potential. It includes a spacious 3-bedroom, 1-bathroom unit, perfect for tenants or extended fa . Located in a vibrant and friendly community, this home is close to all the amenities you need, including Conestoga Mall, YMCA, conservation areas, and major highways. Homes like this dont come around often.
Read More




































