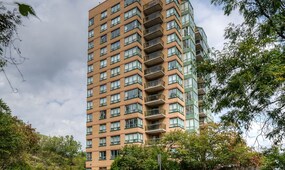32 Triller Ave, Cambridge MLS Number: X11929735
Cambridge, Waterloo, ON, N1P 1J8$1,100,000
Status: For Sale
- 6+ Beds
- 4 Baths
- Area : 2000-2500 sqft
- Property Type: Residential (Detached)
- Property Taxes : $6326.27 (Tax Year:2024)
- Listing Courtesy : Right At Home Realty




































