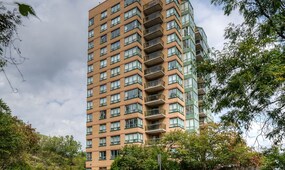5 Easton St, Cambridge MLS Number: X10425450
Cambridge, Waterloo, ON, N1R 1G3$639,000
Status: Sold
- 2+1 Beds
- 2 Baths
- Property Type: Residential (Detached)
- Property Taxes : $2837.38 (Tax Year:2023)
- Listing Courtesy : Get Home Realty Inc.

Maximum 4 project can be compared at one go.
$639,000
Status: Sold
Fantastic Starter Home or Prime Investment Opportunity!This charming bungalow is ideally situated in a central Cambridge location, making it perfect for first-time homebuyers or savvy investors. Nestled next to Delta Plaza and directly across from both Tim Hortons and Starbucks, the property is within walking distance of Cambridge Memorial Hospital and just minutes from the vibrant downtown core. The home features 3bedroom & 2 washroom house. With 2 bedrooms & 1 washroom on the main unit and 1 bedroom & 1 washroom inthebasement. Both units share a kitchen, offering flexibility for various living arrangements. The basement includes a separate entrance at the rear, providing the potential for rental income or multi-generational living.A large detached garage adds to the propertys appeal. Zoned M2, the property offers multiple potential uses (buyers are advised to consult local by-laws for permitted uses). The layout can be easily adapted to accommodate either a single-family residence or two separate living spaces.Dont miss this excellent opportunity in a sought-after location!
| Property Type | :Residential |
|---|---|
| MLS Number | :X10425450 |
| Listing Type | :Sale |
| Property Age | :6-15 Years |
| Possession Date | : |
| Last Updated | :19 Dec, 2024 (41 Days ago) |
| Source | :TRREB |
| Area | :Waterloo |
|---|---|
| Postal Code | : N1R 1G3 |
| Price | : $639,000 |
|---|---|
| Property Taxes | :$2837.38 |
| Tax Year | :2023 |
|---|
| Bedrooms | :2 + 1 |
|---|---|
| No. of Rooms | :8 |
| Air Conditioning | :Central Air |
| Heating | :Forced Air |
| Place of Worship | :No |
| Cross Street | :Dundas St N/Easton St |
| Bathrooms | :2 |
|---|---|
| Fuel | :Gas |
| Living | :3.50 m x 3.35 m |
|---|---|
| Kitchen | :5.33 m x 2.29 m |
| 2nd Br | :3.05 m x 2.44 m |
| Br | :3.50 m x 3.24 m |
| Dining | :3.50 m x 3.35 m |
|---|---|
| Br | :3.35 m x 3.20 m |
| Living | :3.50 m x 3.20 m |
| Laundry | :3.56 m x 1.94 m |
| Exterior Finish | :Alum Siding |
|---|---|
| Parking Space | :5 |
| Basement | :Finished |
| Garage | :Detached |
|---|---|
| Laundry Level | :Lower |
19 Dec, 2024
TREB #X10425450
Terminated
$639000.0

Sign in to view full price history of this property















