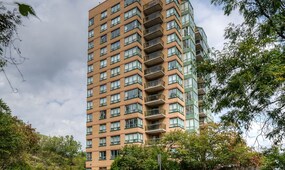55 Berkley Rd, Cambridge MLS Number: X10408619
Cambridge, Waterloo, ON, N1S 3G5$449,900
Status: For Sale
- 3+ Beds
- 1 Baths
- Property Type: Residential (Detached)
- Property Taxes : $3870.67 (Tax Year:2024)
- Listing Courtesy : Corcoran Horizon Realty

Maximum 4 project can be compared at one go.
$449,900
Status: For Sale
Welcome to 55 Berkley Rd, a charming 1.5-storey home brimming with potential, perfect for first-time homebuyers or investors willing to roll up their sleeves and add some personal touches. Nestled in the sought-after West Galt area, this property is just minutes away from the vibrant Gaslight District, offering a blend of quiet residential living and easy access to trendy shops, restaurants, and local amenities. Set on a spacious lot, this home provides an abundance of parking options with a front driveway and back laneway that can accommodate 5-6 vehicles - ideal for families, guests, or those with multiple vehicles. Recent updates offer peace of mind, with a new furnace, water heater, and roof all replaced within the last four years. Additional improvements include a water softener (2017) and air conditioning (2015), so you can move in with confidence and enjoy a comfortable living environment. Inside, you'll find three generously sized bedrooms - two upstairs and one on the main floor plus a partially finished basement that's ready for you to make your own. Whether you envision a cozy rec room or extra living space, the possibilities are endless. This is an incredible opportunity to own a detached home in a highly desirable area. Don't miss out and schedule your showing today!
| Property Type | :Residential |
|---|---|
| MLS Number | :X10408619 |
| Listing Type | :Sale |
| Possession Date | : |
| Last Updated | :05 Nov, 2024 (6 Hours ago) |
| Source | :TRREB |
| Area | :Waterloo |
|---|---|
| Postal Code | :
N1S 3G5
|
| Price | : $449,900 |
|---|---|
| Property Taxes | :$3870.67 |
| Tax Year | :2024 |
|---|
| Bedrooms | :3 + |
|---|---|
| No. of Rooms | :5 |
| Air Conditioning | :Central Air |
| Heating | :Forced Air |
| Place of Worship | :Yes |
| Cross Street | :Churchill Dr |
| Bathrooms | :1 |
|---|---|
| Fuel | :Gas |
| Virtual Tour | :Virtual Tour (External Link) |
| Kitchen | :2.37 m x 4.26 m |
|---|---|
| Prim Bdrm | :2.85 m x 3.54 m |
| Br | :2.97 m x 3.70 m |
| Utility | :2.40 m x 6.92 m |
| Living | :4.92 m x 3.44 m |
|---|---|
| Br | :3.56 m x 3.63 m |
| Other | :4.90 m x 6.96 m |
| Exterior Finish | :Brick |
|---|---|
| Parking Space | :3 |
| Basement | :Full |
| Garage | :Detached |
|---|---|
| Park | :Park |
05 Nov, 2024
TREB #X10408619
Listed
$449900.0















