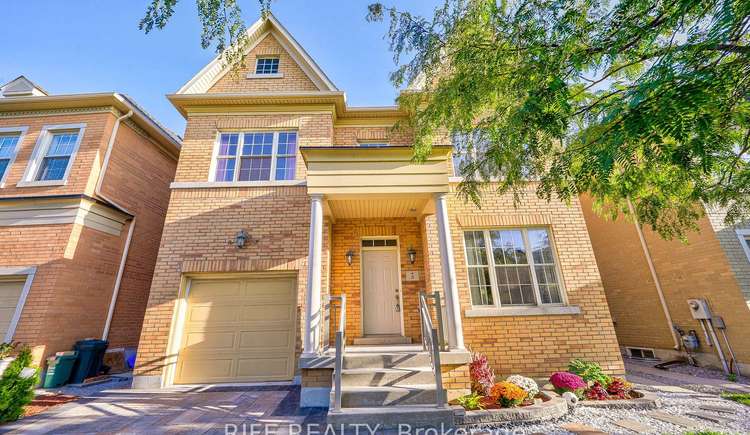Spectacular Detached Home with apprx 3,000 Sf of Luxury Living Space Incl Professionally Finished Basement In High Demand Prestigious Cathedral town Community. Upgraded 5 Brs on Second floor, 9Ft Celling On Main, Open Concept Design With premium Hardwood Floor Throughout, Granite Counter, & Walk In Pantry, new dishwasher and gas stove. Fresh paint, new interlocking, and beautiful landscaping, Top School Zone, Mins To All Amenities Hwy 404, Shopping Plaza, Canadian Tire, Banks Etc. Top Ranked French Immersion School & P.S, Fantastic Location, Excellent Move-In Condition. MUST SEE YOUR DREAM HOUSE!!!!
Read More




































