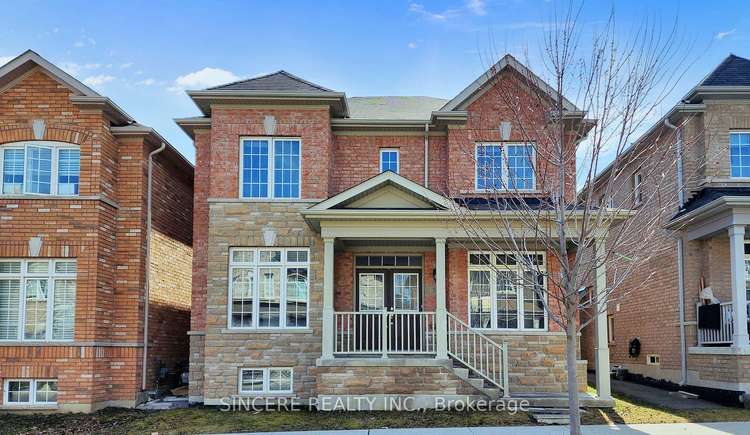*Cornell Markham by Madison Homes *9' Ceiling on Main Floor *Builder's Measurement 2,960 ft. *4 Bedrooms & 4 Bathrooms *2 Ensuite Bedrooms *2 bedrooms with W/I closet *Office on Main floor *Hardwood floor on Main floor *New (2024) laminate floor on second floor *Lots of sunlight in Living & Dining room. *Kitchen with Granite Counter Top, Breakfast Bar and Pantry. *Family room with window and fireplace. *Double car garage with remote and one external parking spot. *Close to Park, school, hospital, and community center. *GR JK-06 Black Walnut P.S. GR 9-12 Bill to Garth S.S. 1B Milliken Mills H.S.
Read More













































