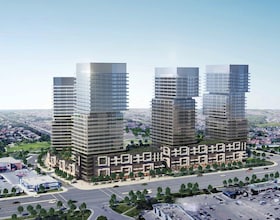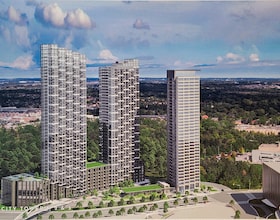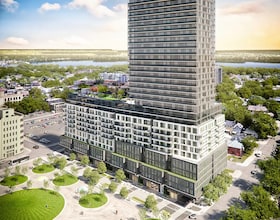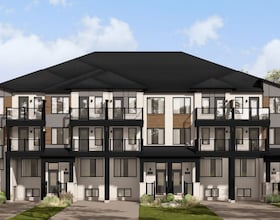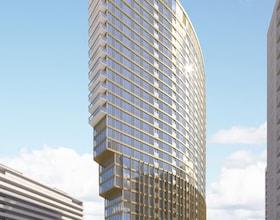
Park Road Condos
28 Park Road, Toronto
- 1 Building
- 303 Units
- Condos

- Studio(71)
- 1 Bed(136)
- 2 Bed(64)
- 3 Bed(32)
Introducing Park Road Condos, an exciting residential project under construction at 28 Park Road, Toronto. This stunning condo development by Capital Developments features one building with a total of 303 modern units, offering a variety of living options including studios, one-bedroom, two-bedroom, and three-bedroom layouts. Designed by the renowned Diamond Schmitt Architects, these condos promise a stylish and comfortable urban lifestyle in the beautiful Rosedale-Moore Park neighborhood.
Residents will enjoy proximity to essential amenities, including top hospitals such as Toronto Grace Health Centre and Salvation Army Toronto Grace Hospital. Families will benefit from nearby schools like Eaton International Academy and Dalton School. Convenient public transport options, including Bloor-Yonge and Bay Subway stations, make commuting easy. With cross streets like Church Street and Park Road, and Yonge Street and Yorkville Avenue, Park Road Condos offer a prime location for city living.









