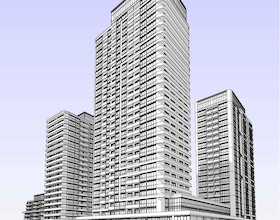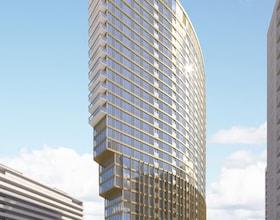
Turnberry Golf Club Redevelopment
10100 Heart Lake Rd, Brampton
- 6 Buildings
- 945 Units
- Condos

- 1 Bed(648)
- 2 Bed(295)
- 3 Bed(2)
The Turnberry Golf Club Redevelopment is an exciting new project located at 10100 Heart Lake Rd Peel. This pre-construction development will feature a mix of residential condos, commercial spaces, and public parks. With a total of 945 units spread across six buildings, options will include one, two, and three-bedroom layouts designed to suit a variety of lifestyles. The project is being developed by York Major Holdings Inc and Vardon Flyer Athletics, with architectural expertise from Graziani + Corazza Architects and BBB Architects.

















