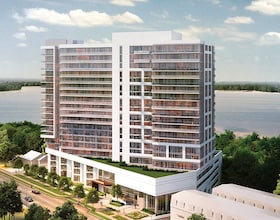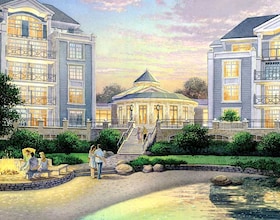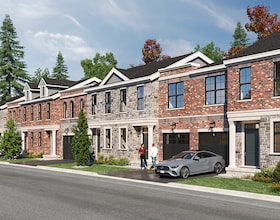
The Georgian Apartments
290-302 Georgian Drive, Barrie
- 1 Building
- 375 Units
- Townhouses

- 1 Bed(179)
- 2 Bed(146)
- 3 Bed(50)
Welcome to The Georgian Apartments, an exciting pre-construction residential project located at 290-302 Georgian Drive in Simcoe. This modern development will feature a single building with a total of 375 units, offering a mix of one, two, and three-bedroom apartments. Developed by Atria Development and designed by A& Architects, this project aims to provide high-quality market-rate rentals and commercial spaces in a thriving community.
The Georgian Apartments are situated in a vibrant neighborhood close to essential amenities. Residents will have easy access to the Royal Victoria Regional Health Centre and several reputable schools, including Sevenoaks Academy, Barrie Montessori Elementary Private School, and Unity Christian High School. This prime location makes The Georgian Apartments an ideal choice for families and professionals looking for comfortable living in Simcoe.






























