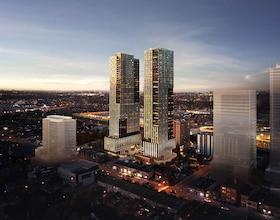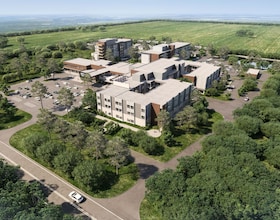
Denarda Towers
2-16 Denarda Street, Toronto
- 2 Buildings
- 1052 Units
- Condos

- Studio(134)
- 1 Bed(520)
- 2 Bed(226)
- 3 Bed(130)
Welcome to Denarda Towers, a stunning pre-construction residential condominium project located at 2-16 Denarda Street in Toronto. Developed by KingSett Capital, this impressive development features two buildings with a total of 1,052 modern units, offering a variety of living options including studios, one, two, and three-bedroom layouts. Designed by the renowned Giannone Petricone Associates, Denarda Towers is set to become a prime destination for urban living in the vibrant Mount Dennis neighborhood.
Residents of Denarda Towers will enjoy convenient access to essential amenities, with several hospitals such as West Park Hospital and Humber River Regional nearby, as well as educational institutions like the Islamic Education Guidance Centre. The project is well-connected to the city’s transit system, with easy access to Weston Go Station, Weston Train Station, and Old Mill Subway. With close proximity to major cross streets like Weston Road and Eglinton Avenue West, Denarda Towers promises to be the perfect blend of comfort and connectivity in Toronto.






























