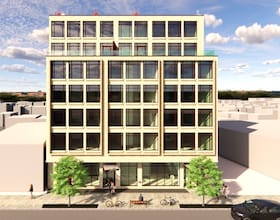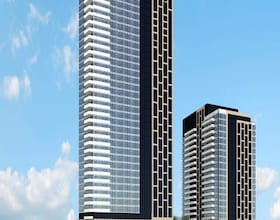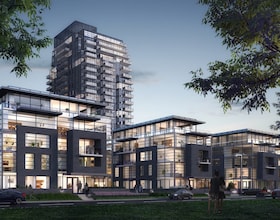
3459 Dundas Street West Condos
3459 Dundas Street West, Toronto
- 1 Building
- 34 Units
- Condos

- Studio(3)
- 1 Bed(12)
- 2 Bed(15)
- 3 Bed(4)
Introducing the 3459 Dundas Street West Condos, a pre-construction residential and commercial project located in the vibrant Runnymede-Bloor West Village of Toronto. This modern development by 2441950 Ontario Inc features a single building with a total of 34 units, offering a variety of living options including studios, one-bedroom, two-bedroom, and three-bedroom condos. Designed by Paradigm Architecture Design, this project aims to provide a comfortable and stylish living experience in a prime neighborhood.
Residents of 3459 Dundas Street West will benefit from excellent amenities and convenient access to nearby hospitals such as Runnymede Health Care Centre, West Park Hospital, and St. Joseph's Health Centre. Families will appreciate the proximity to schools like Summit Micro School and Erudite School. Commuters can enjoy easy travel with access to Jane, Runnymede, and Old Mill Subway stations, making this location perfect for urban living.



























