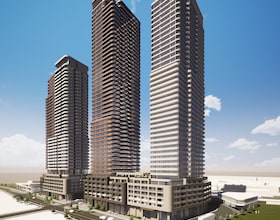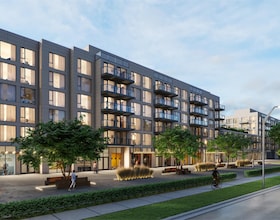
Saint Clair-Old Weston Station TOD
2 Union Street, Toronto
- 2 Buildings
- 1364 Units
- Condos

- Studio(10)
- 1 Bed(940)
- 2 Bed(281)
- 3 Bed(133)
Welcome to the Saint Clair-Old Weston Station TOD, a pre-construction residential and commercial project located at 2 Union Street, Toronto. This exciting development will feature two buildings with a total of 1,364 units, offering a variety of living options including studios, one, two, and three-bedroom condos. Developed by 1057100 Ontario Ltd and designed by TACT Architecture, this project promises to enhance the Weston-Pellam Park neighborhood with modern and stylish living spaces.
Residents will enjoy convenient access to essential amenities, including nearby hospitals such as Runnymede Health Care Centre, West Park Hospital, and St. Joseph's Health Centre. Families will appreciate the proximity to schools like Great Lakes College, Hudson College, and Lycee Francais. Commuters can benefit from easy access to Keele Subway, Bloor Train Station, and Dundas West Subway, making travel around Toronto simple and efficient. Don't miss the chance to be part of this vibrant community at the Saint Clair-Old Weston Station TOD!






























